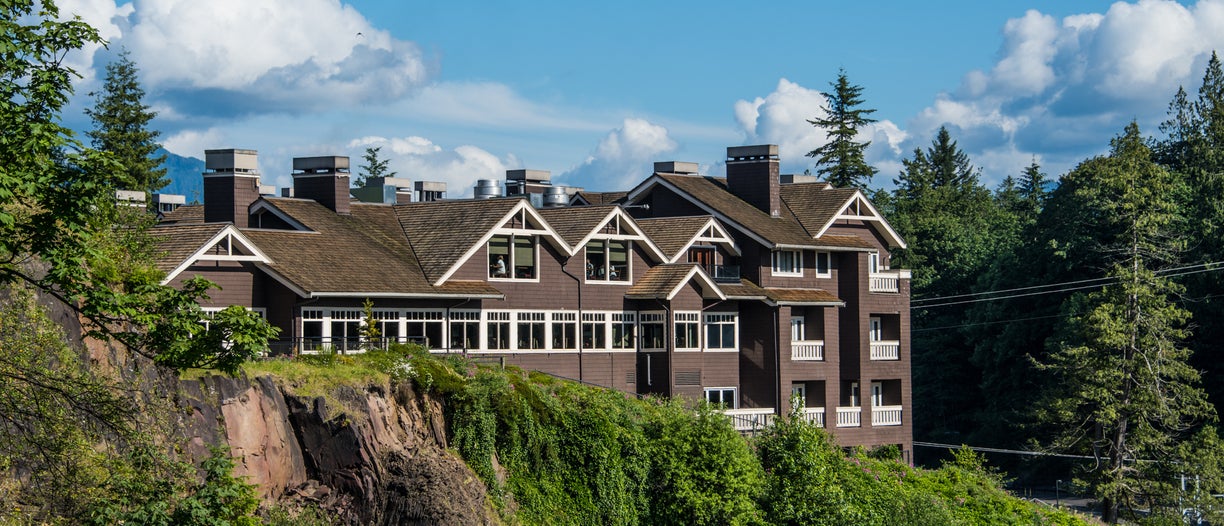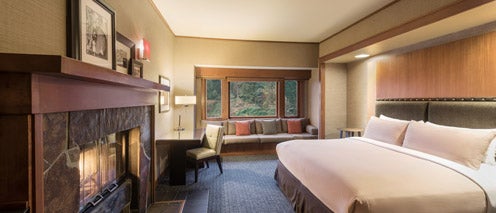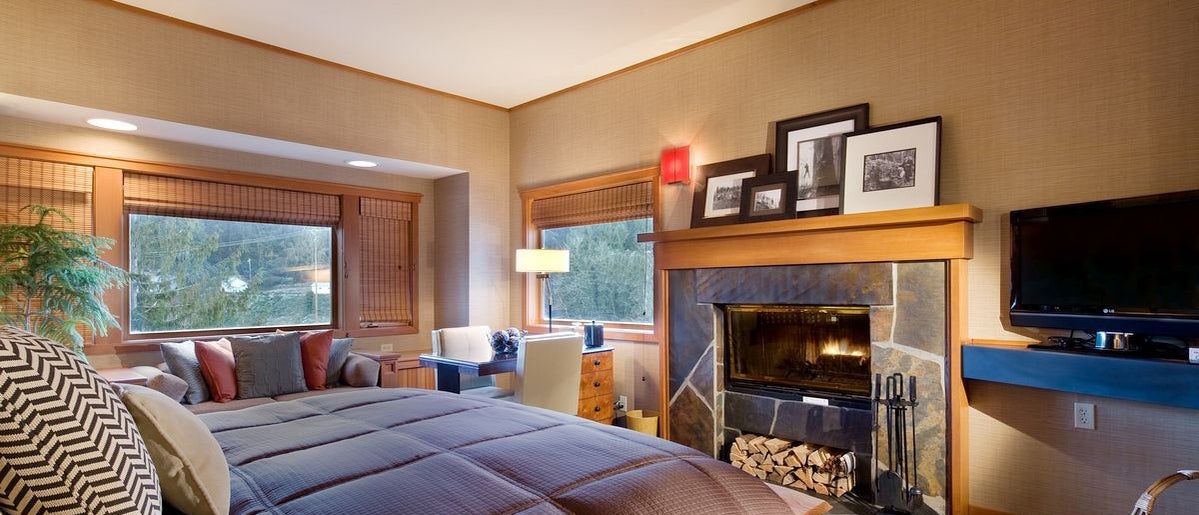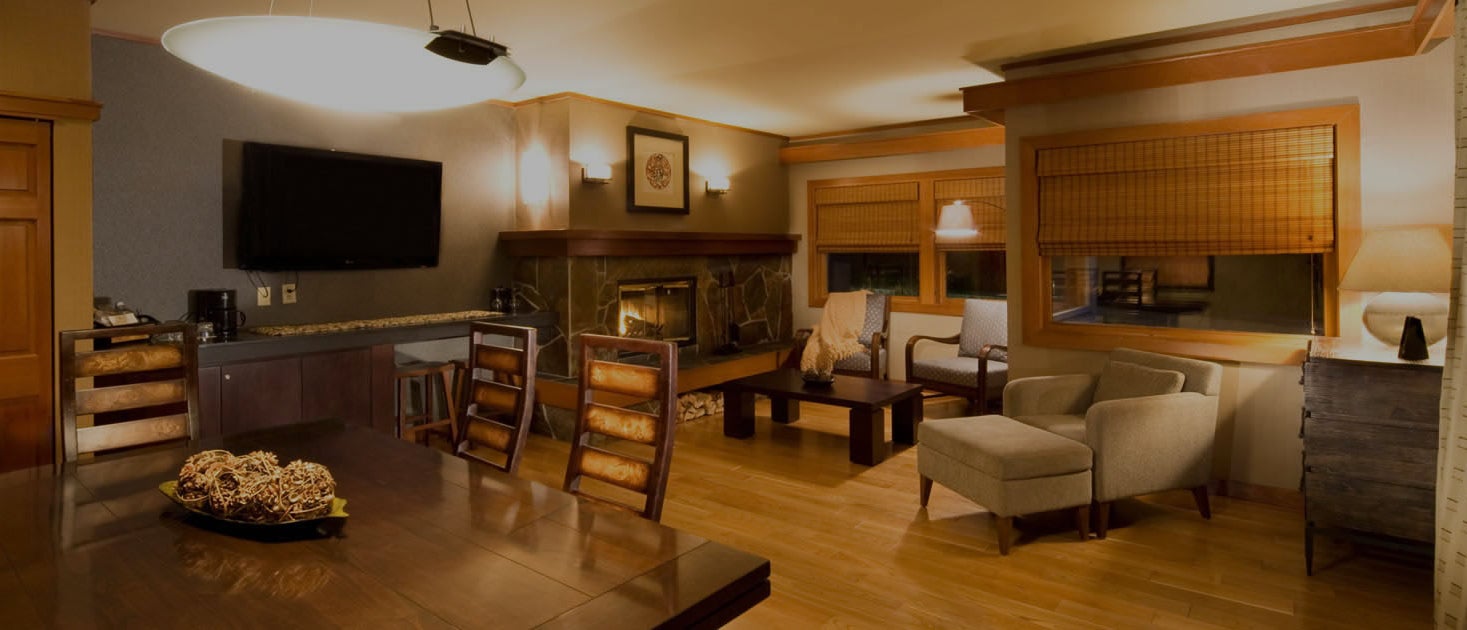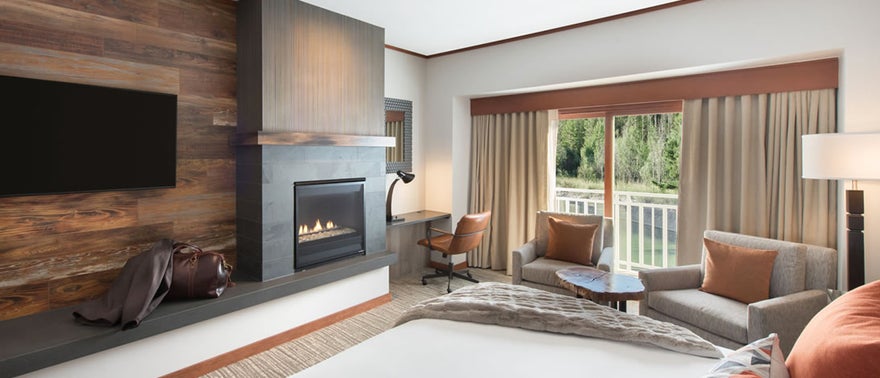- Careers
- Services
- Expertise
- Projects
- Providence Cymbaluk Tower
- H5 Data Center Renovation
- Harrison Hospital Acute Care Expansion
- Intergate.Seattle - Sabey Data Center 42
- Tacoma General Hospital – Rainier & Milgard Towers Expansion
- Washington State Public Health Labs
- Helios Apartments @ 2nd & Pine
- 5th & Columbia – F5 Tower
- 425 Fairview
- Amazon Headquarters Phases 6 & 8
- Sound Transit Operations and Maintenance Facility East (OMFE)
- Seatac Airport North Satellite Expansion Renovation
- Discovery Hall – University of Washington Bothell
- Russell T. Joy Building – University of Washington Tacoma
- Vashon School District
- Alaska Airlines Concourse C Boardroom at SeaTac Airport
- Highline Heritage Museum Remodel
- IKEA Retail Store Relocation
- L'Oreal Clarisonic at Bear Creek
- Salish Lodge Remodel
- Amazon 501 Fairview
- Tech Kirkland TI Phase D1
- 800 5th Lobby Tenant Improvement
- BECU Corporate Office Remodel
- Liberty Mutual
- Tech Tenant Improvement at Yale & Thomas
- CenturyLink Field Projects
- Russell Investments Center Tenant Improvements
- Executive Office Remodel
- William Kenzo Nakamura Federal Building
- Stainless-Steel Football – Charity Donations
- Town & Country Market Remodel
- Tilt49 Office & AMLI Arc Apartment Tower
- Lakefront Blocks
- Walton Lofts
- MultiCare Indigo Clinics
- UO Knight Campus for Accelerating Scientific Impact
- Astoria School District
- Asante Rogue Valley Medical Center
- Abcam Labatories
- Salem Public Library Renovation
- Patricia Reser Center for the Arts
- Bush School Upper Campus Addition
- Canby High School Addition
- Central Kitsap School District
- Madison Centre
- The Cascadian
- Electric Vehicle Battery Manufacturing Plant
- Battery Active Materials Factory (BAM-2)
- Climate Pledge Arena
- Franklin High School
- University of Washington Hans Rosling Center for Population Health
- University of Washington Parrington Hall Renovation
- University of Washington Health Sciences Education Facility (HSEB)
- Boeing Company
- State Route 99 Tunnel
- Lawton Elementary School Cafeteria
- The Muckleshoot Childhood Development Center Renovation
- SeaTac Airport North Main Terminal Redevelopment Project
- News
- About Us
- Partners
- Careers
- Services
- Expertise
- Projects
- Providence Cymbaluk Tower
- H5 Data Center Renovation
- Harrison Hospital Acute Care Expansion
- Intergate.Seattle - Sabey Data Center 42
- Tacoma General Hospital – Rainier & Milgard Towers Expansion
- Washington State Public Health Labs
- Helios Apartments @ 2nd & Pine
- 5th & Columbia – F5 Tower
- 425 Fairview
- Amazon Headquarters Phases 6 & 8
- Sound Transit Operations and Maintenance Facility East (OMFE)
- Seatac Airport North Satellite Expansion Renovation
- Discovery Hall – University of Washington Bothell
- Russell T. Joy Building – University of Washington Tacoma
- Vashon School District
- Alaska Airlines Concourse C Boardroom at SeaTac Airport
- Highline Heritage Museum Remodel
- IKEA Retail Store Relocation
- L'Oreal Clarisonic at Bear Creek
- Salish Lodge Remodel
- Amazon 501 Fairview
- Tech Kirkland TI Phase D1
- 800 5th Lobby Tenant Improvement
- BECU Corporate Office Remodel
- Liberty Mutual
- Tech Tenant Improvement at Yale & Thomas
- CenturyLink Field Projects
- Russell Investments Center Tenant Improvements
- Executive Office Remodel
- William Kenzo Nakamura Federal Building
- Stainless-Steel Football – Charity Donations
- Town & Country Market Remodel
- Tilt49 Office & AMLI Arc Apartment Tower
- Lakefront Blocks
- Walton Lofts
- MultiCare Indigo Clinics
- UO Knight Campus for Accelerating Scientific Impact
- Astoria School District
- Asante Rogue Valley Medical Center
- Abcam Labatories
- Salem Public Library Renovation
- Patricia Reser Center for the Arts
- Bush School Upper Campus Addition
- Canby High School Addition
- Central Kitsap School District
- Madison Centre
- The Cascadian
- Electric Vehicle Battery Manufacturing Plant
- Battery Active Materials Factory (BAM-2)
- Climate Pledge Arena
- Franklin High School
- University of Washington Hans Rosling Center for Population Health
- University of Washington Parrington Hall Renovation
- University of Washington Health Sciences Education Facility (HSEB)
- Boeing Company
- State Route 99 Tunnel
- Lawton Elementary School Cafeteria
- The Muckleshoot Childhood Development Center Renovation
- SeaTac Airport North Main Terminal Redevelopment Project
- News
- About Us
- Partners

